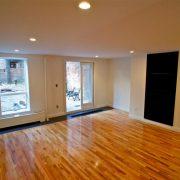Arranging your living room to work for you
The living room is a common gathering place for family and friends. The room has to accommodate several pieces and can be used for various purposes, such as watching television, entertaining guests and play. Factors such as traffic and the size of the room can also play an important role in determining both practical and aesthetically appealing furniture. Take time to plan what your room will primarily be used for before moving furniture in order to reduce the amount of heavy lifting required to place the furniture in your room.
Instructions
- Measure the length and width of the room. Record these numbers and make a scale drawing of the room, marking the locations of the windows and entrances. Record the length and width of the space in your sketch.
- Measure the length and width of the sofa, chairs, tables and other furniture such as shelves, to be placed in the room.
- Evaluate the architecture of the room. Determine the focal point of space, this can be a great window with a view, a fireplace or built cabinet that houses the TV. If there are no significant focal points, in your drawing label the longest wall with a window or an entry.
- Arrange the pieces, placing the sofa and chairs to watch the focal point of the room, and position to also form a “U”. If there is no focal point, position the sofa on the longest wall and place the chairs on either side, to create the “U.”
- Place a coffee table in front of the sofa and tables on either side of it. This is the conversation area and the anchor for the room.
- Allow a gap of two feet between the wall and the couch. Determine if this disrupts any possible traffic that is directed through the room from the entrance. If so, push the couch back as it was. If not, leave it where it is.
- Work outward from your conversation area. If the television is the main attraction in the room, position the sofa opposite it. Angle the chairs on either side, to also look at the television. This allows you to rotate if you have company, or in case you gather for a family conversation.
- Create small areas in the room. Using your clippings of your pieces for your sketch determine where the remaining furniture would make sense. Some of these may include a game table and chairs, a shelf and a reading chair, or other personalized spaces. Begin with the space between the conversation area and the focal point, and place these areas near the walls. Note traffic patterns; do not place furniture in front of entrances or hallways that are blocking the conversation area.
- Use your drawing to scale with the cuts and physically accommodate your furnishings following the plan. Add your accessories like personal pictures, vases and beads. Live with the placement for a few days and make necessary adjustments to your personal needs.
Tips & Warnings
- Light up your conversation area with table lamps in each zone.






