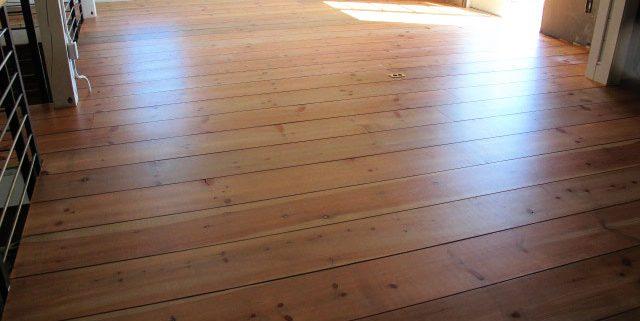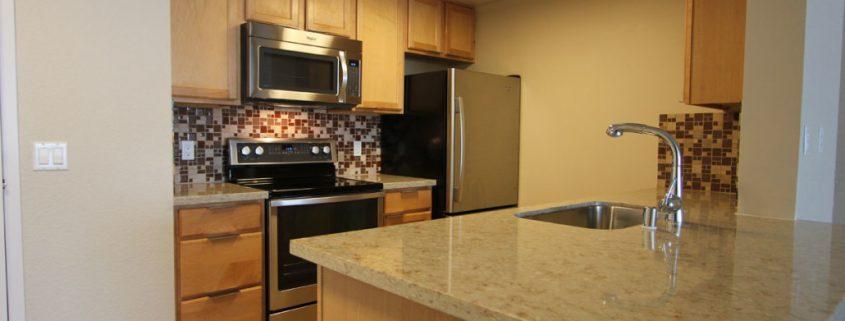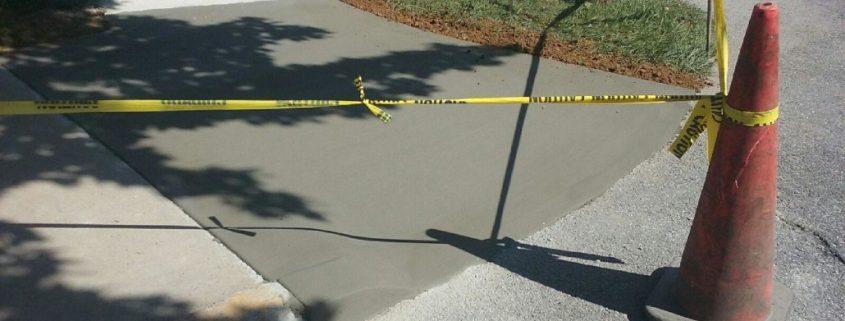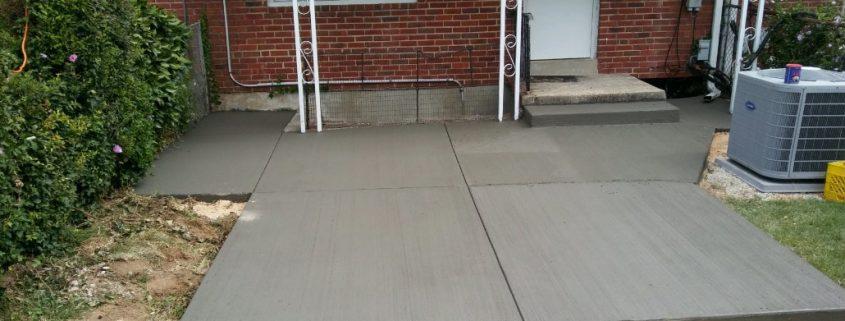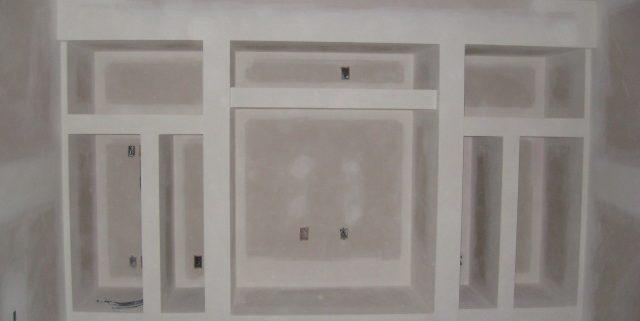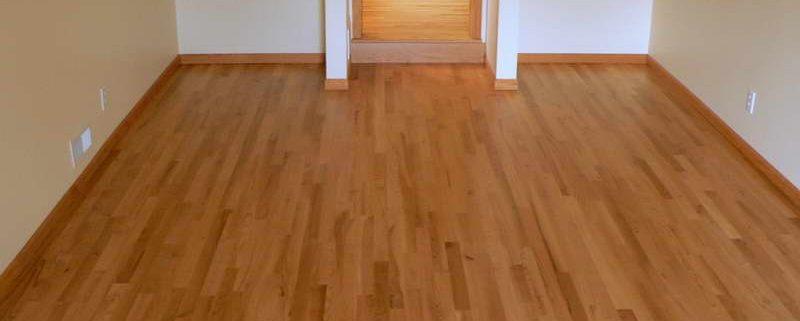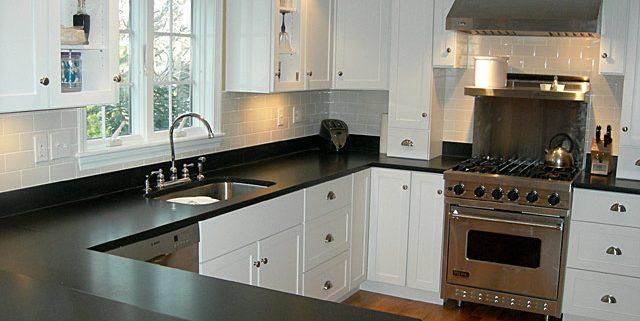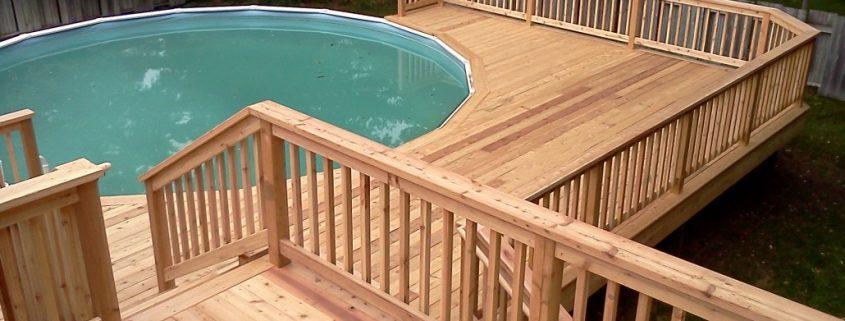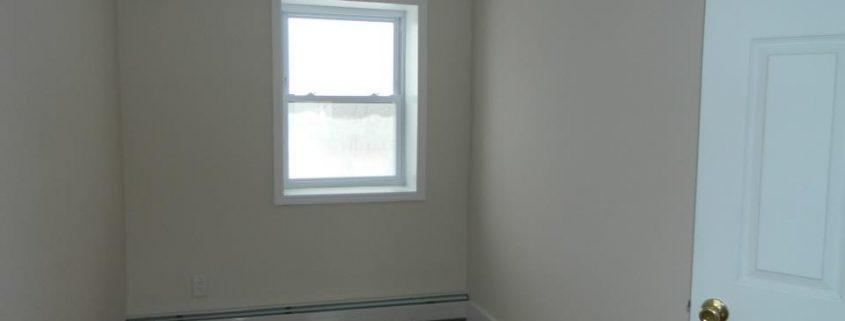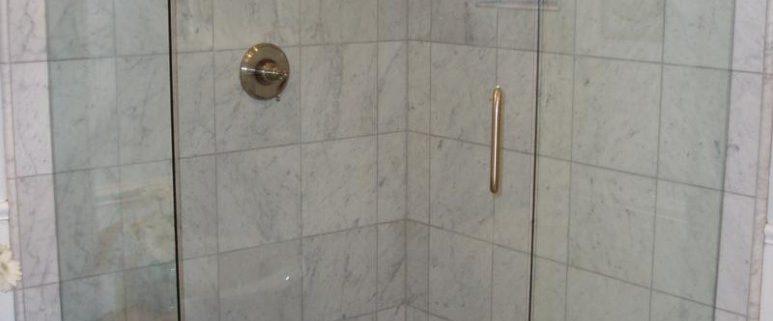How To Brighten Tile Floors
Opaque tile floors can make a room feel dirty, even when you’ve just finished cleaning them. The tiles lose brightness for a variety of reasons, including damage to the shiny surface and dirt. The cleaning can leave a film, resulting in dull and faded tiles, which can be resolved with the correct cleaning method. Most tile floors are ceramic, although there are options in porcelain, stone and linoleum. All tile floors except linoleum, respond well to the same cleaning methods.
Instructions
- Sweep the floors daily with a mop. Dirt particles left on the floor can scratch the tile, ruining the shine and giving them a permanent cloudy appearance.
- If the tiles are opaque because of hard water or dirt buildup, mix 1/4 cup vinegar with 1 gallon (3.8 liters) of water. Clean the floors with a sponge mop and the vinegar solution.
- Clean the floors with clean water. Wring the mop frequently and change the water if it gets dirty or cloudy. Mops with dirty water leave behind a thin film that reduces glare from the floor.
- Mix one or two squirts of dishwashing detergent with 1 gallon (3.8 liters) of water if the floor is opaque, but not dirty. Clean the floors with this solution. Do it again with clean water to remove remaining detergent.
Tips & Warnings
- Commercial cleaners for tiles are also available. Use only cleaners formulated for the specific material of your floors.
Do not use vinegar on linoleum, since the acid product can damage the surface. Use detergent and water to restore the luster of this type of material


