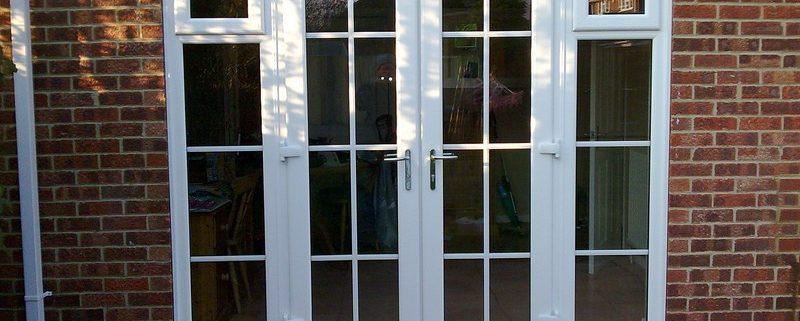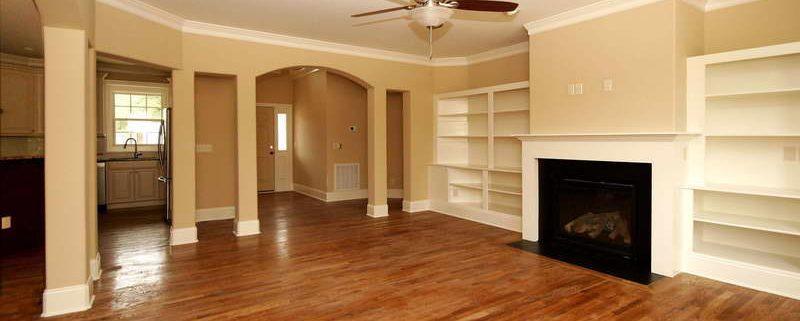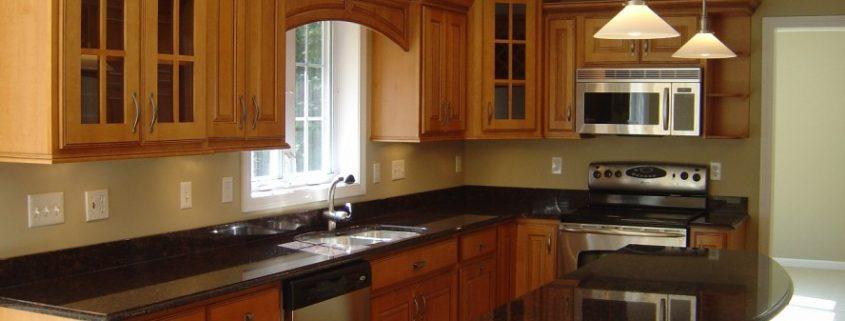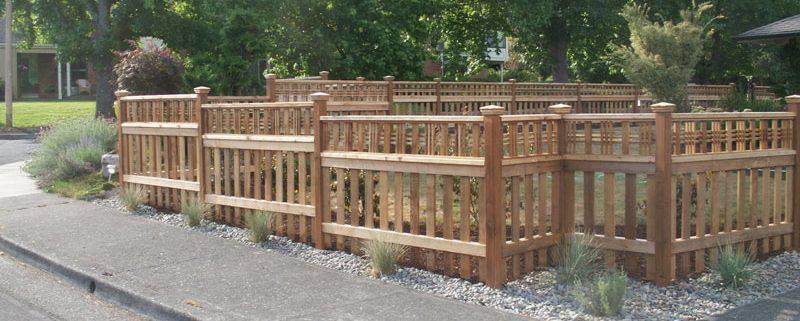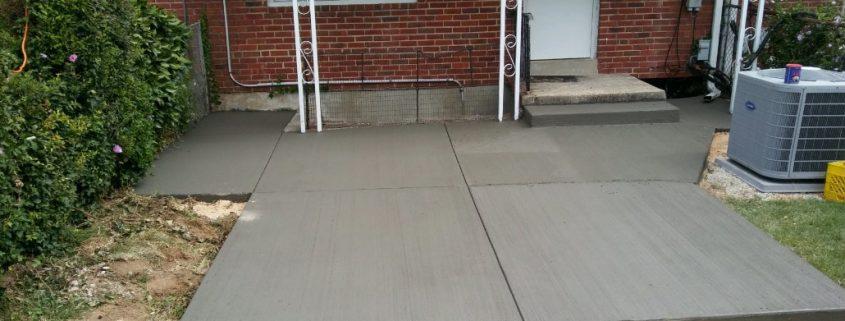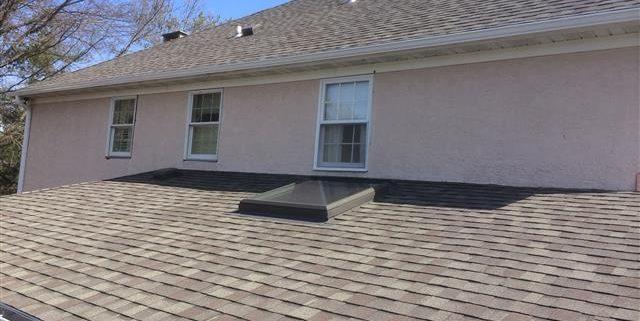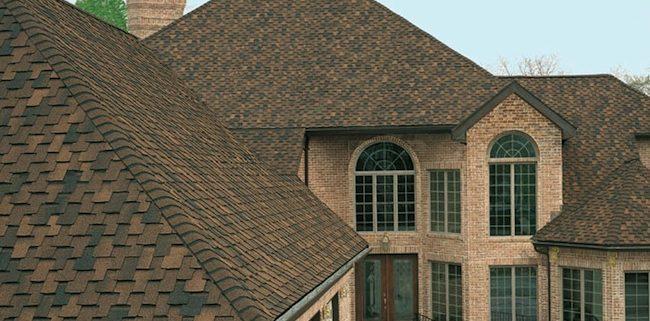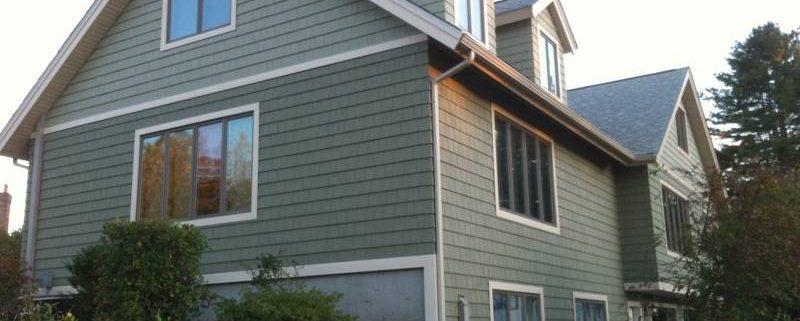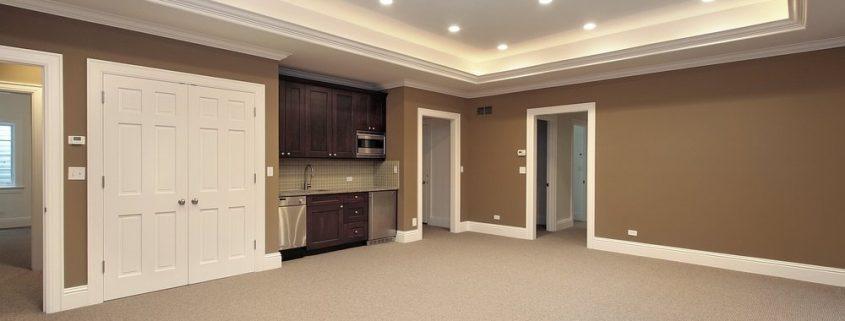Draperies for Windows
The term “window draped curtains” includes curtains, skirts and any other piece of fabric used to decorate the windows of a house or an office. These draped pieces can be combined in a variety of ways to create designs for your different windows. Discovering what the best design for your draping depends on the environment in which they’ll be put, and the purpose for the covering the window.
Standard Curtains
Standard curtains are ideal choices to cover windows in various circumstances, due to the availability of them. These curtains, also known as drapes or window panels, come in a variety of colors and designs which makes them easy to match with the furniture and decor of a room. If you want to install standard curtains on the windows, place them on rods hanging just above each window. When they are placed on it, the curtains can be opened to allow light in or closed to block sunshine and provide privacy.
Translucent curtains and valances
The translucent curtains have the same basic features as standard: they are installed on a standard rod and can open and close over a window when necessary. The main benefit of the translucent curtains is that they allow sunlight to come in when closed but maintain the privacy that standard curtains provide. If you want to add a touch of color to translucent shades that are white or cream, consider putting a valance on top of the window which will create noticeable character in your draping design.
Design curtain to darken
If you need a room to be completely dark, curtains that darken (blackout) are the best option. These curtains are made with extra thickness to prevent sunlight from seeping through the fabric, making them ideal for bedrooms when it’s brightly lit at night, or if a person needs to sleep during the day. The blackout curtains also work well in rooms with televisions to prevent glare on the screen. Since these curtains usually come in dark colors, some people add a valance to balance the dark or put a different style drape over the blackout curtains.
Partial draping
If you do not need a drape that can close over the window, you can simply concentrate on aesthetics when it comes to the design of the curtains. To create a bright and open appearance, put narrow curtains on either side of the window, and tie a loop or hook so that the fabric is collected back in the side. If you do not like the sight of the rod exposed through the curtains, use a valance between the two sides of the same to cover it.


