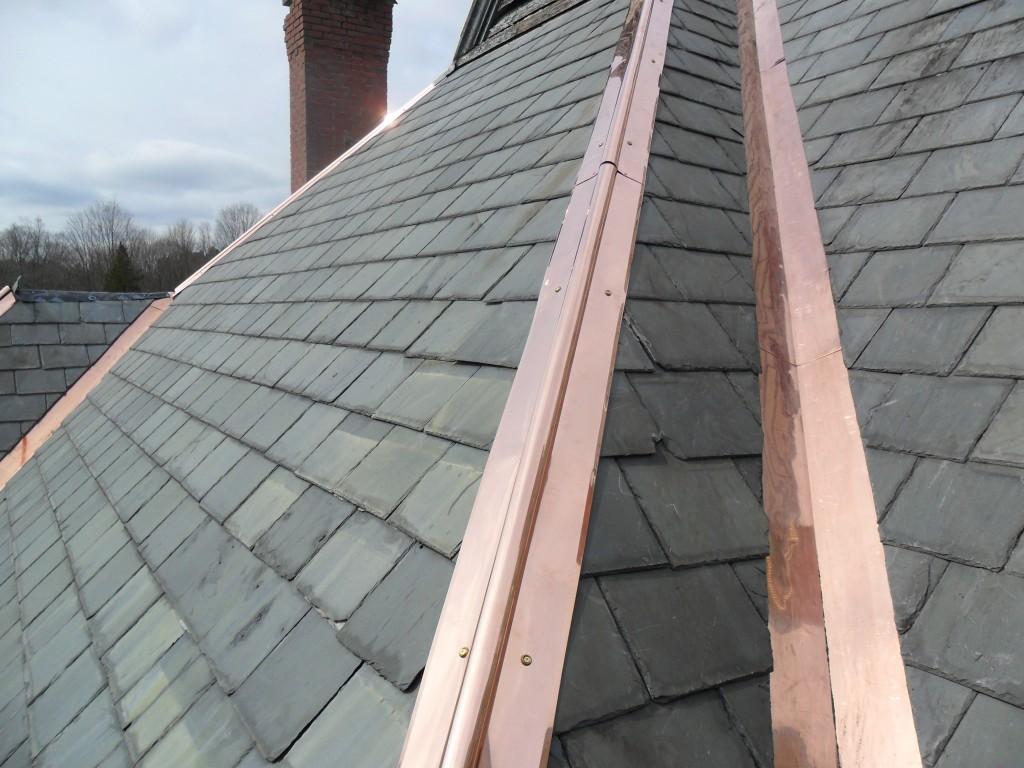How to build a hipped roof

A hip beam extends diagonally downward from the crest of the top of the roof at the corner of a building (the top of the plate is a horizontal 2”x4” or 2”x6” joining the upper ends of the studs). Neither plan view (looking down from above) nor elevation view (looking at the building’s outer wall) […]

