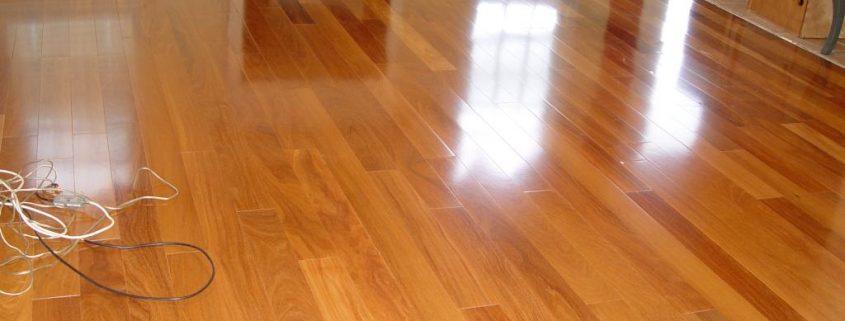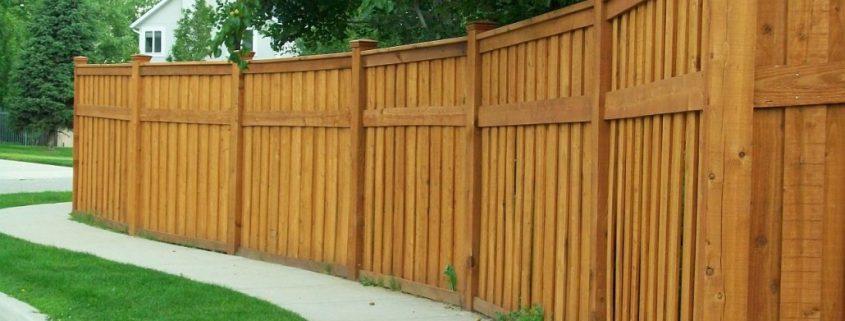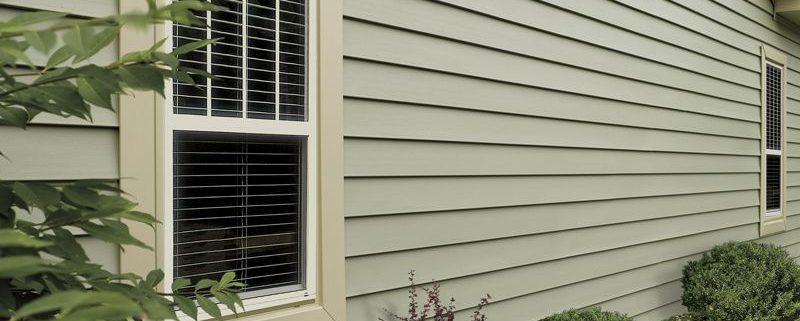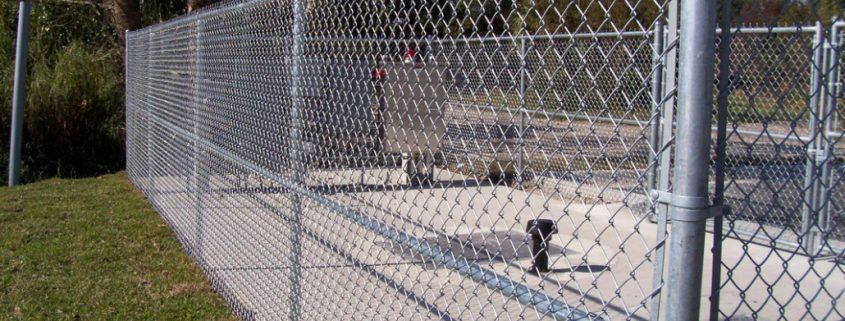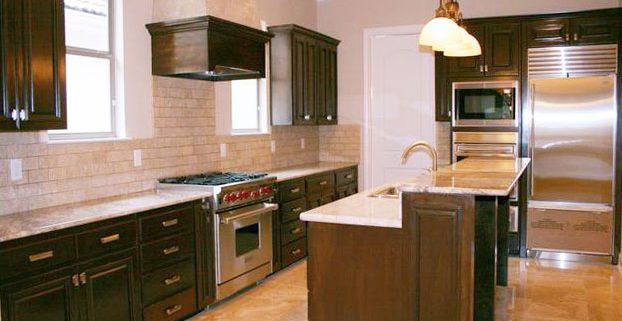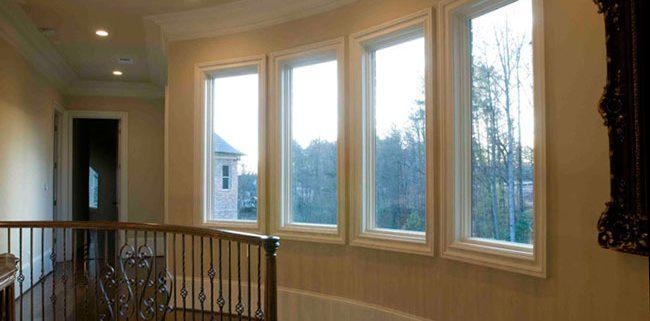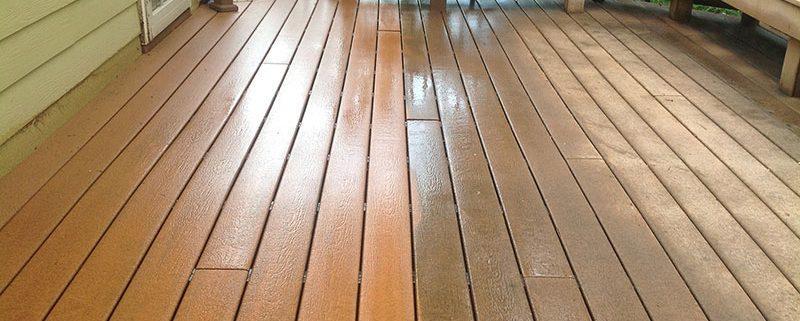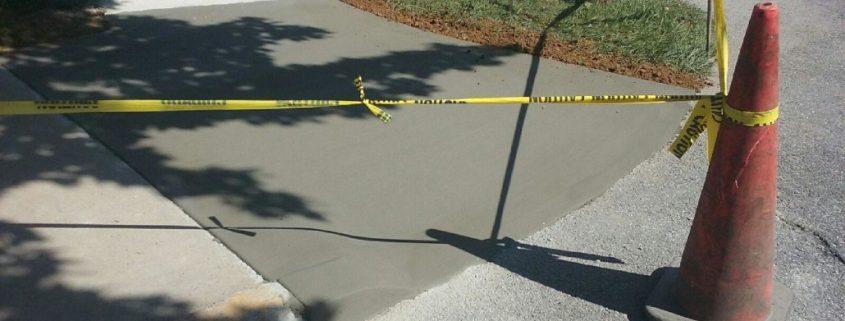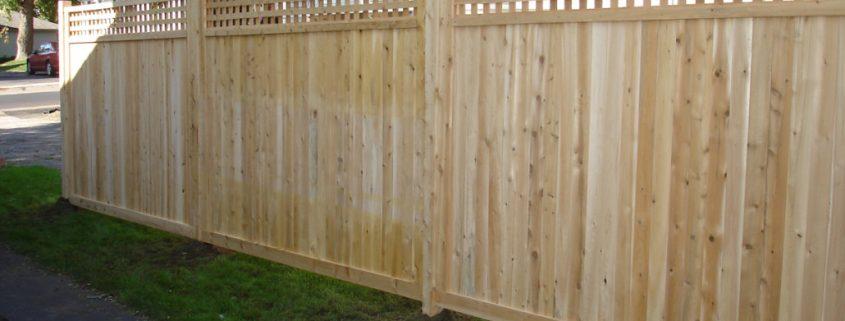Placing tiles on the floor of a shower
The shower is where you prepare for the day, you refresh yourself before a day of work or where you relax after working for many hours. Renovate your shower with a tiled floor is an important step to customizing your bathroom. Placing tiles enhances the appearance of your bathroom and increases the value of your home. The renovation of the shower floor can be a bit tricky. The floor must be waterproof, have a slight slope for drainage and be comfortable to stand on. But do not worry, this article will show you how to do everything.
Instructions
- Make sure the shower drain was installed in the correct position with the lower half resting flush with the bottom surface. Remove the top half of the existing floor and install a PVC tray (available in tile stores and home improvement stores). Use galvanized roofing nails of at least 12 inches (30 cm) to drive up the lining of the walls that surround the shower tray, letting the liner fall into the PVC tray without strain, where the floor meets the walls. You may need a little fold in the corners. Let the tray liner overlaps the curve of the shower.
- Once the tray liner is installed, cut slightly above the drain bolts so that the liner fits perfectly to the lower half of the shower drain. Cutting a hole in the lining of the tray directly above the drain whole, replace the top half and bolt down. Place a galvanized roofing nail or a small piece of tile in each of the three drainage holes.
- Install drywall or cement board after the liner tray is installed. Cement board should overlap by coating tray. Once the board or drywall is installed, use a level to mark a line all the way around the walls about one inch (2.5 cm) above the top of the shower drain.
- Now it’s time to fill your tray. Here it is best to use premixed mud if it’s available in your local store for tiles or home improvement; if not, you can make your own mix with 4 parts sand to 1 part Portland cement; mix the substance in a wheelbarrow; add just enough water added to the dry mixture to make a “dry pack”. When you grab a handful and squeeze the mixture, the components should stay together in a ball that does not feel wet or soft.
- Once you have mixed the mud, with shovel, place it in the tray. Start at the back wall of the shower and use a level to make sure the mud is uniform as you apply it to the wall. Gently give a slope toward the drain with a trowel. This task will require gradually straight edges, which is usually made of aluminum and are available in tile stores or home improvement stores. If you do not have the budget to buy, you can make your own by cutting a board of 1×3 to the different lengths you need. Use the straight edges, as necessary, by placing one end along the shower wall and the other end near the leak and sliding the straight edge or working in the desired grade. Remember to allow for the thickness of your tile drain. In other words, the mortar coating fills approximately between 1/4 and 3/8 inch (0.6 and 0.9 cm) below the lip of the drain, so that the tile can be installed close to the drain. Continue this process around the shower tray. It will take a little time and patience the first time you do it, but the payoff is that you will have a perfectly sloped shower tray. It literally sets the stage for a beautiful new tile floor. Once you’ve done the slope, pack down the mud. Fill in the area as needed. Again, patience will help you achieve a smooth inclined tray for your renovated shower floor.
- Let the mortar sit for at least 24 hours. Once you have settled, you can install the tile ring, which eliminates the need to cut the tiles around the shower drain. Then it should be a fairly simple to place, cut and install the tiles in the shower tray. After all this work, you should be rewarded with a beautiful new tile floor in your shower, which will undoubtedly improve the style of your bathroom and you will enjoy your next relaxing shower.


