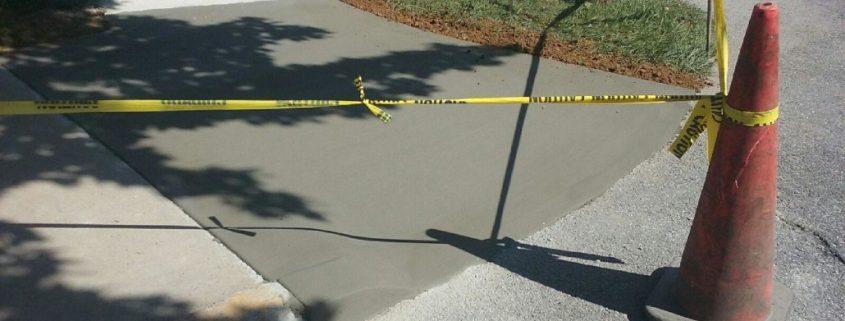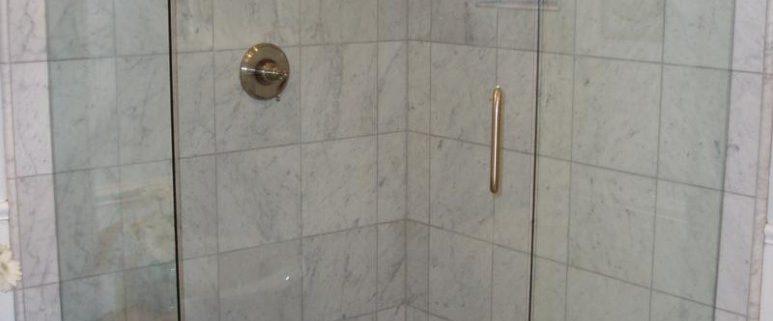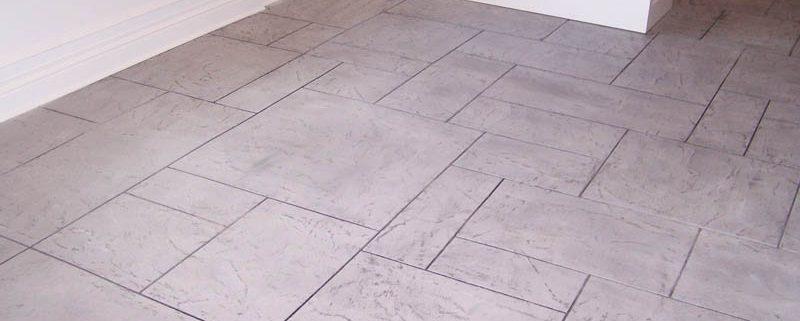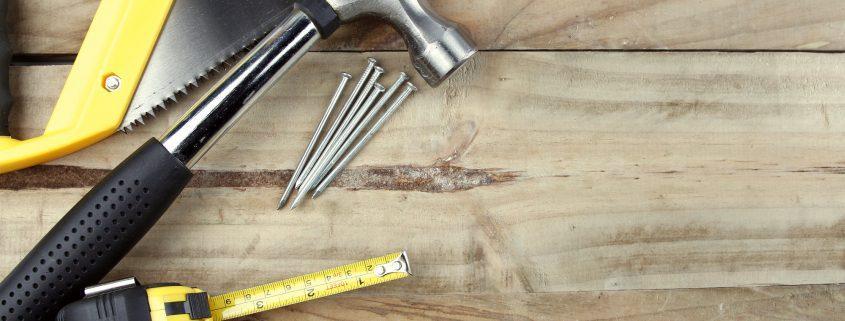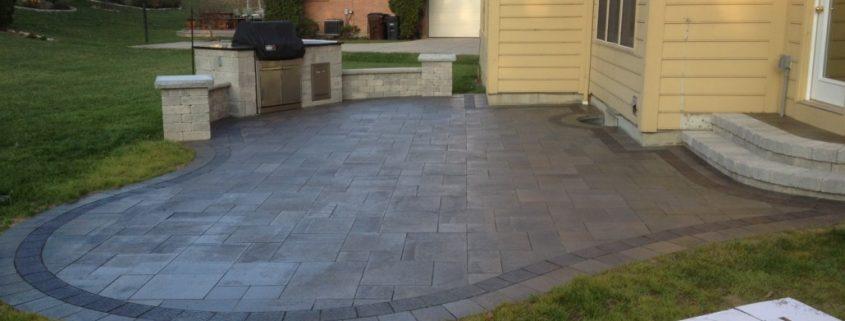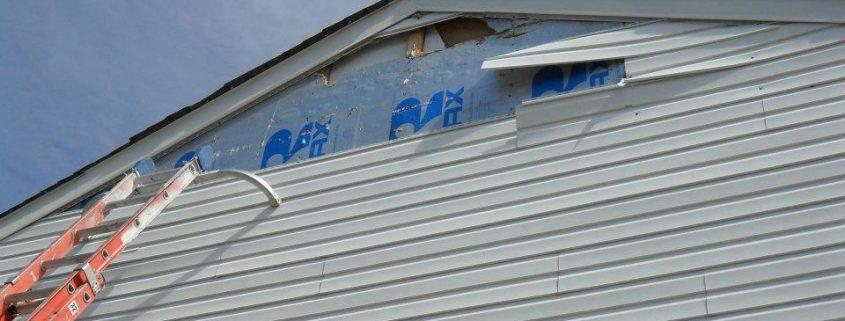For most, a patio is a small garden area covered by pavers, instead of an area filled with grass and flowers. However, a patio can be more; It can be used for many purposes, from a playground for children when the grass is too wet, to an entertainment area for barbecues during summer nights. It can also be an ideal place to relax. When creating a patio, the focus is on the pavement and texture of the wall, both topics are discussed individually in this article.
Courtyard style
Imagine how you want the patio to look. A patio does not have to be flat. You can combine pavers, walls, steps, plants and different things that will make this space unique. You can also consider a courtyard in layers, if having one or more levels makes it easier to use the available space.
- When you work on the design, start by measuring the space and take into account the existing obstacles. Determine how you will use the available space and what you will do with the obstacles.
- Turn obstacles into attractions. For example, if there is a small native tree, you could incorporate it instead of knocking it down. This can be the starting point of the entire design. You can place the pavers around it and make it a focal point, instead of an obstacle.
- Plants can be part of the patio or can be added later. If you are going to include them as part of the patio, you must include plant beds as part of the design. If they are to be added later, use containers to create an additional design element.
Use pavers and blocks to create different possibilities of the patio layout.
Try to do it by yourself. Actually, placing pavers and building walls for the garden are not complicated tasks. You do not need to be an expert to perform them.
Planning
Prepare. Most people have an idea of how they want their yard to look, but they may find it difficult to do it. The secret is in planning.
- Using a sheet of graph paper, and the measurements you have taken, draw to scale the part of the garden you want to develop.
- Point out the immovable objects, such as the back wall of the house, the garage, the limit of your property, large trees and everything you want to keep.
If the patio is going to be built on a high part, or will have more than one level, indicate the place where you will place the steps.
Consider the color scheme of the pavers. Make the layout of the patio more interesting by mixing different colors of cobblestones, or you can leave empty spaces between them to allow the growth of plants and shrubs.
- Consider decorating empty spaces with colored gravels.
- You can include a water source or pond. It is important to note that if there are children at home, the water sources should not be very deep. Make sure the water does not stagnate and drains quickly.
Calculate the electrical and drainage needs. Plan the position of lighting and electrical and drainage services (for drainage, consult the relevant building regulations, or ask for the advice of a plumber or architect). Both the wiring and the drain must be installed and protected underground before starting.
- Keep in mind that electrical installations must comply with the rules and regulations of your county. Consult a professional or ask for advice at the appropriate government offices. If you have any questions about electrical systems, consult a certified electrician.
Form patterns with cobblestones. Paving stones do not always have to be placed side by side. They can be placed as steps on grass, or as a path next to a wall. All these ideas should be outlined on the scale map.
- In addition to drawing the design on a plan, you can buy some paving stones to evaluate what the chosen pattern will look like. Sometimes, doing this can change your ideas about the design, since you can see and feel the texture, color and depth.
Embed the design on the site
Once the plans are drawn, capture the design in full size, in the place where you will build the patio. Use ropes and stakes to mark the arrangement of all objects. This will allow you to verify that everything coincides with your original idea, and that the design does not take up too much space. The technical information needed in the design phase is the size of the pavers to be used, so this parameter must be included in the plans. Whenever possible, use full-size cobblestones to avoid cutting them constantly.
- Keep in mind that the same applies to perimeter walls. You need to know the dimensions of the blocks to be able to make the plans with reasonable precision (remember to consider the space for the mortar). Using precise drawings, you can easily calculate the material requirements.
Consider the two essential rules you must follow if the patio will be along one wall of the house:
- The level of the patio must be at least 15 cm (6 inches) below the level of the house.
- The patio should have a slight inclination with respect to the wall, to ensure that the rainwater moves away from the house. A slope of 2 cm by 3 meters (2 inches by 10 feet) is the acceptable minimum.
Use the correct tools. If you need to cut the pavers or the blocks of the wall, it can be useful to rent cutters designed to cut paving stones and blocks from a hardware store. If there are only a few cuts, you can make them with a hammer and a chisel.
- If it is required to harden the surface under the pavers, you will need to flatten it very well with a compactor, which you can rent.
- You will also need a good level of at least 60 cm (24 inches) in length.
Prepare the budget
It is always good to quote the cost of the materials required in metric units (you can change units using an online unit converter). This is an example of a list of materials for a patio of 3.6 X 2.7 m, using square cobbles of 45 cm and a wall of 3.6 m in length by 0.76 m in height. Use this list to calculate the material requirements:
- As a guide of the required quantities we have: you need 5 pavers of 45 X 45 cm per square meter. 47 blocks of 30 X 10 X 6.5 cm for the wall, including the space for the mortar.
- A bag of sand and cement will be enough to place 30 wall blocks of 30 x 100 x 6.5 cm. Two bags of cement and 13 bags of sand will be necessary and 5 per 5 square meters of paving stones.
- Consider adding between 5 and 10% extra material to cover errors.
Add a plasticizer additive to the mortar to build the wall. This will improve your grip, resistance and handling during installation. There are three stages.
- Construction of the wall
- Preparation of the patio surface
- Placement of paving stones
Construction of the wall
Unless you are building on concrete or firm structures, you will have to make adequate foundations before building the wall. The concrete part of the foundations must be at least 30 cm (12 inches) wide and not less than 7.5 cm (3 inches) thick. The blocks will rest on the concrete surface.
Dig a ditch Under the concrete, you will need at least 10 cm (4 inches) of a bonded surface. Therefore, you must dig a trench 18 to 20 cm (7 to 8 inches) deep in the place where you will build the wall.
- Use stakes and ropes to mark the trench. Place 30 cm (12 inch) wooden stakes in the center of the trench, spaced at intervals of 120 cm (47 inches) to 180 cm (71 inches). Stakes should be projected from the base of the trench up to 2.5 cm (1 inch) below ground level.
- Use a level and a ruler to ensure that the stakes are level. The stakes will be your guide when pouring the concrete, indicating the level of the surface.
- Pour the concrete into the trench (whose surface must be well compacted) until it reaches the top of the stakes. Let the concrete dry.
- You should remember to cover the trench with plastic to protect it from the rain, or prevent it from drying out too much in hot weather. Lay a rope along the concrete, on the side where the inside of the wall will go. This will ensure that the first row of blocks is aligned. The blocks will always be placed in the center of the concrete. Beginning at one end of the wall, spread mortar to a depth of approximately 1.2 cm (0.5 in) behind the rope. The mortar must be malleable, but not watery. Place the first block in place and press lightly, compressing the mortar around 9 mm (0.35 in). Check that it is level.
Continue placing the first row of blocks with approximately 9 mm (0.35 inches) of mortar between them. Make sure that the mortar does not stain the faces of the blocks.
- Keep in mind that, for a straight wall with no return corners, the next row starts with half a block.
To cut a block, make a crack in the line of the cut with a chisel and a hammer. Leave the marked block on a sand bed, place the chisel in the crack and hit it firmly with the hammer. Alternatively, you can rent a cutter or a saw at an angle (especially if you have to make many cuts).
If a wall has a corner (return), then the second row will start with block 90 degrees from the first row. Keep building the wall row by row, making sure that the blocks are level, aligned vertically and horizontally, and that they contain 9 mm (0.35 inches) of mortar.
- Remember to remove the excess mortar immediately, so that it does not stain the face of the blocks. Once it begins to dry, you can remove it using a rounded log or rake, or you can cut approximately 6 mm (0.2 inches) from the face of the block, using a shovel. This is a job that can be postponed, depending on the temperature, until the mortar has dried. Place the stone covering over the finished wall, using a layer of mortar.
- The foundations are supported on footings and blocks of concrete that rest on the compacted surface. The shoes of the two walls are separated to allow drainage.
Prepare the floor for the patio
The way to prepare the floor to install pavers depends on the conditions of the place, the thickness of the paving stones, and what you want to do.
Note that some types of pavers, especially thin and fragile ones, can only be placed on a firm layer of mortar 25 mm thick, and joined with a layer of 8 to 10 mm (0.3 to 0.4 inches) of mortar. The use of any other technique, such as dry adhesive, could cause these pavers to break.
If the paving stones are strong enough, the soil is firm even when it is wet, and you are only going to place the paving stones, you only need to remove the grass and a little of the superficial earth. You just need to dig enough to ensure that by adding a layer of between 38 to 50 mm (1.4 to 1.9 inches) of sand and cobblestones, the top of these is just below the level of the lawn. Then you can cut the grass by the edges of the cobbles.
If the subsoil is less stable (for example, if it contains clay or peat), you have to dig deeper to place a layer of 100 mm (4 inches) of well compacted soil, before placing the sand bed. In both cases, the sand should be mixed with cement (1 part of cement for 9 parts of sand) and moistened with a little water. This mixture should be applied just before placing the pavers.
- If thin pavers are to be laid, there must be a layer of at least 100 mm (4 inches) of compacted earth, then the pavers are placed on a 25 mm layer of mortar.
- Very few areas are level enough to apply the cobbles directly. In some instances it is necessary to excavate, while in others it is necessary to add material in order to level them.
- Never reuse clay or peat soils to prepare the ground (since these materials tend to settle). Always apply a well-compacted layer of soil.
Prepare the soil in advance. The time spent on good soil preparation is time well spent. If you do not make sure to prepare a firm base, it is likely that the paving stones do not maintain the level. A poor preparation of the land will cause the collapse or breakage of the paving stones, which will have to be replaced in about a year.
Place the pavement
Apply a layer of sand
After preparing the floor, the pavers can be placed on the cement and sand mixture mentioned above. This layer should have a thickness of 38 to 50 mm (1.4 to 1.9 inches). As with the wall blocks, you must make sure that the first row of cobblestones is perfectly aligned. You can use the walls of the house, or the perimeter wall to align the cobblestones.
Solid bed
Depending on the type of soil, as indicated above, dig a trench in which a layer of compacted soil can be placed, a layer of 25 mm (1 inch) of mortar and the cobblestones. The trench must be deep enough so that, once all these elements are placed, the paving stones are just below the level of the lawn.
Before placing the pavers, pour and level a layer of 25 mm (1 inch) of mortar over the compacted earth. Remember that the mortar tends to dry quickly in hot climates, so you should apply it in a single attempt. Work away from walls and other structures, and leave a gap of 8 and 10 mm (0.3 and 0.4 inches) to place the mortar.
- Thin or brittle pavers should be placed on a mortar bed 25 mm (1 inch) thick.
- Remember that if the pavers will be placed adjacent to a wall of the house, they should be 150 mm (6 inches) below the level of the moisture protection system. In addition, the pavers should be placed with a slope that takes the water away from the wall.
To ensure that the tilt is maintained, place 6 mm (0.2 inch) pieces of plywood or similar material. Place them on the end of the cobble that is farthest from the wall of the house.
- Place the level on the plywood and the opposite end of the cobble. If the level bubble is centered, the slope is correct.
- Leave 9 mm (0.35 inches) of space between the pavers. You must have prepared a good supply of spacers for this purpose, which you can make from pieces of plywood.
Make sure that the cement and sand bed, on which the pavers have been placed, is a stable base. If necessary, increase or remove the necessary amount of mixture to achieve a uniform base. You may find a slight variation in the color or hue of the cobbles of different boxes. If this happens, combine the pavers.
If you need to cut the cobblestones by hand, mark the cut line with a pencil. Place the cobblestone on a sand bed and make a groove along the mark, using a chisel and a hammer. Keep chopping the cobblestone until the groove reaches a depth of about 3 mm. Hit, with the handle of the hammer, the area of the cobblestone that is going to be discarded. The cobble will separate along the groove marked by the chisel if it is deep enough. As mentioned above, it is better to rent a cobble cutter if you are going to make several cuts.
Do not walk on the cobblestones for at least 24 hours after installing them. After this time, you can remove the spacers and fill the spaces with mortar (avoid staining the cobblestone face with the mixture). This work can be tedious, but not doing so results in the growth of weeds between the cobblestones, and that they move from their original position.
- If you do not have much time, or are not interested in filling each space individually, use grout to fill spaces larger than 5mm in width and 25mm in depth.
- The paving stones are made with materials that contain natural salts. When getting wet, the salts can appear on the surface of the paving stones forming crystals or giving an appearance of discoloration (this phenomenon is known as “outcrop”), which is perfectly normal. Never try to clean the surface using more water, as you will only make more crystals appear. Let the pavers dry and brush them with a dry patio broom. Repeat this process for a while and the salts will stop appearing.
Build rungs in the garden
If you are going to build the patio in a slanted place, or if you plan to do it with 2 or more levels, you may need to build steps. This is a relatively simple task that involves placing wall blocks on concrete footings at the lower end (at ground level), and then placing pavers over the block, following the normal procedure for installing them. The paving stones will be the treads of the rungs, while the blocks will be the risers.
If there are more than two levels, the second block must be placed on the surface covered by pavers. Therefore, the paving stones should be on a firm surface of compacted earth and a layer of the mixture of cement and sand (in this case, the mixture should be around 1 part of cement for 6 parts of sand) slightly damp.
Make sure you get a permit for construction. It is necessary to obtain this permit to build garage access with waterproof surfaces, because they make rainwater percolation difficult and cause it to flow towards the roads.
Choose one of these three options when replacing or installing a garage access in the front of the garden. The appropriate option depends on the soil conditions and the regulations that apply in your area. It is advisable that you seek the advice of a competent authority, to guide you in the selection.
- Build a waterproof surface and request a construction permit from the responsible authority in your area.
- Build a waterproof surface and make sure that the rainwater is directed to an absorption well, which you must build inside your property.
- Build a permeable surface, which does not require a building permit.


