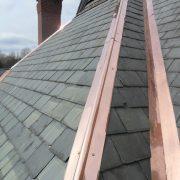How to build a hipped roof
A hip beam extends diagonally downward from the crest of the top of the roof at the corner of a building (the top of the plate is a horizontal 2”x4” or 2”x6” joining the upper ends of the studs). Neither plan view (looking down from above) nor elevation view (looking at the building’s outer wall) shows the actual length of the beam hip or indicates the angles of cuts required at each end of the beam hip. However, you can calculate the length and angles with measures taken in the plan and elevation views, and then use this information to reduce the beam to the needed length and angles.
Instructions
- Draw a vertical line “b” down the crest elevation of the top plate in the front view of the architectural drawing.
- Draw a diagonal line “a” from the top deck of the corner of the building until the end of the ridge in the view of your architectural drawing.
- Measure “a” and “b”. Multiply “a” to itself (“a” squared) and multiply “b” to itself (“b” squared) and add the two valued together to find the value of “c” squared. The formula is “a” squared plus “b” squared equals “c” squared, and is called the Pythagorean Theorem. This way you can find the value of “c” (the square root of “c” squared) on a calculator and that is the length of your beam. But using the Internet, there is an easier way.
- Find the value of “c” looking at any number of online math URLs, like Paul Hsieh’s page, Square Root. Put the value for the sum of “a” squared plus “b” squared and it will tell you what “c” is equal to. This is the maximum length of your hip measurement beam from the top.
- Cut the hip beam to length with a rotary saw and carefully cut both ends precisely at right angles.
Determine the angles of cuts at either end of your beam
- Mark the two lines describing these angles on your beam with a carpenter’s square. Cut the beam to right angles with a rotary saw.
- Make two side cuts, one on each side of the upper end of the hip rafter, which allows it to fit the space formed by the intersection angle of the beams that rise at right angles toward each other to join the ridge. This sounds more complicated than it is. There are online calculators that will determine these angles for you, but in practice, if you extend the hip beam in its approximate final position, you can get close enough just take a look, checking your framing square and making two cuts with a rotary saw.
- Make two similar lateral cuts at the lower end of the beam, unless your building will have an overhang. If so, leave the beam the correct length after placing it.






