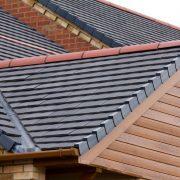Building a Gable Roof
The gable, also called a gable roof, is simple to design and cheap to build. Its symmetrical shape is attractive, it sheds water from rain and snow efficiently, and provides a large attic space. It is a good option in climates that receive snowfall, but it may not work as well in areas with strong winds. If you have knowledge in carpentry, you can build a gable roof of a simple rectangular structure, such as a shed.
Nail the upper plates to all the outer walls. The upper plates should consist of 2 boards of sufficient width to cover the upper part of the walls.
Measure and cut the roof beams of 2-by-4 wood. You will attach these to each pair of beams so that they resist the pressure to the outside of the beams in the walls. Install the roof beams on the top plates to span the structure from one long wall to the other.
Cut a 2-by-6 ridge shaped wood. The ridge forms the top part of the roof. It is parallel to it, as long as they are the longest walls of the structure.
Place the plates through the roof rafters. This will give you something to stand on while you arm the roof. Later you can move them to the outside of the roof.
Calculate the rise of the gable roof. You want the inclination to be between 25 and 45 degrees.
You can use the Pythagorean Theorem to calculate the slope of the roof and the length of the beams if you know the distance of the ridge board to the outer wall and the rise of the roof.
If you do not want to do the calculations for the beams, you can buy a copy of the The Roof Framer’s Bible, which contains tables that will tell you how long they should be.
Look and cut the 2-by-4 wooden beams. The beams will be attached to the ridge beam at intervals of 16 to 24 inches (41 to 61 cm) and will sit on top of the walls. The length of the beams depends on the elevation (height) of the roof and even beyond the walls you wish to extend the beams.
- Use a miter saw to cut the beam plates so that you can attach them to the ridge beam at the correct angle.
- Create a triangular notch in the beams in the place where they will rest on top of the walls.
- Cut the end (the end that protrudes from the wall) so that the beams reach a point.
Make a neck loop for each pair of beams. You will connect this to the boards of the beams near the top of the roof inside, stabilizing the beams. It is not necessary to cut the neck ties.
Mount the roof. Make sure that by doing so the top plates of the walls fit well into the notches in the beams. To do this better, get an assistant and use temporary support.
Clave boards to the beams to run parallel to the ridge beam.
Cover the ends of the gable roof with the beveled boards. Leave space to install vents so hot air can leave the roof and help keep the structure cool.
Stretch asphalt paper and nail it on the boards. Start at the bottom and overlap the leaves. Cover the ridge with an additional sheet.
Add asphalt shingles and roofing nails. Start at the bottom and overlap your rows. You will also need to compensate the rows so that the edges of the tiles are centered on the tiles above and below them.
Things you will need
- Hammer or nail gun.
- Nails
- 2-by-4 wood
- Wood plates
- 2-by-6 wood
- Miter saw
- Measuring tape
- Team of carpenters
- Ladder
- Protection for the eyes
- Asphalt paper
- Roof tiles






