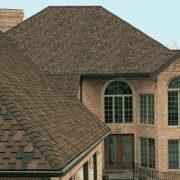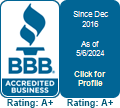Different ways to build a roof
You can build a roof in six basic ways: flat, shed, gable, hipped, attic and attic. The most common types of roofs are flat, shed, two and four waters, while the sloping of a roof incorporates many of the building techniques applied in the construction of roofs with two and four waters, the final appearance is based on the method you use to build and the style – one of the elements that will give character to your home.
Main components
Most common components used to build roofs include primary and secondary beams in addition to the blinds. Generally, the central beam is used when a roof has at least two slopes. It is a long horizontal piece which is the most important element of the structure. The central beam helps align the secondary beams. The latter – are already common, capping, for overhang, valley or ‘V’ – are structural components that provide support for the weight of the roof. Not all beams are necessary in the construction of every roof. The scaffold, usually made at a factory, are structural supports that can be used instead of beams. On top of the scaffold, the entire roof is covered with roofing material, which is usually an overlay of 5/8 inch (1.6 cm) plywood.
Flat roofs
Flat roofs are common in commercial buildings and can be completely flat or have a slight inclination; the latter allows water to drain from the ceiling. They are also found in some single-family homes, but residential construction consists of two or three floors so flat roofs are not usually seen. A waterproof cover used for flat roofs is a simple rubber-like membrane, called Ethylene Propylene Diane M or EPDM. The installation of this cover does not require special skills or equipment; just apply the adhesive to the inner side of the membrane and place the membrane down. The joints are sealed with a special tape.
Gabled
The gable roof consists of two sections that are joined in the middle. The two equal sides bow down from the main beam and the roof starts at one end of the house and ends at the other. Typically, equidistant beams are cut and align with the wall. Adjacent beams have to be cut at right angles to ensure a proper fit. Tiles are widely chosen as the material for pitched roofs. The installation procedures are not difficult and the materials are not expensive, compared to other options. You can also choose to install metal on new construction as long as it’s properly reinforced; you can install tile, slate or concrete tiles as well. Specific tools, specialized equipment and knowledge for proper installation are required.






